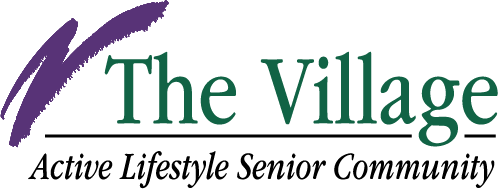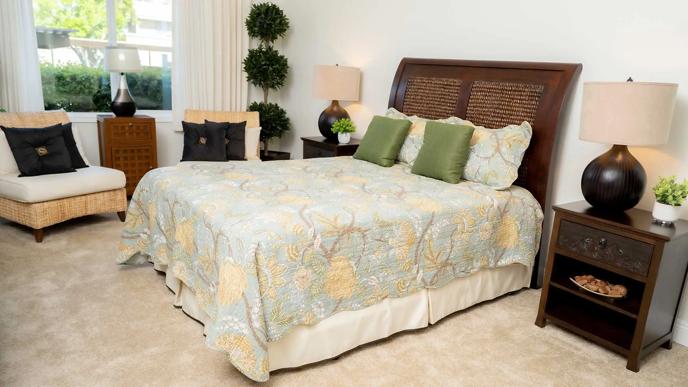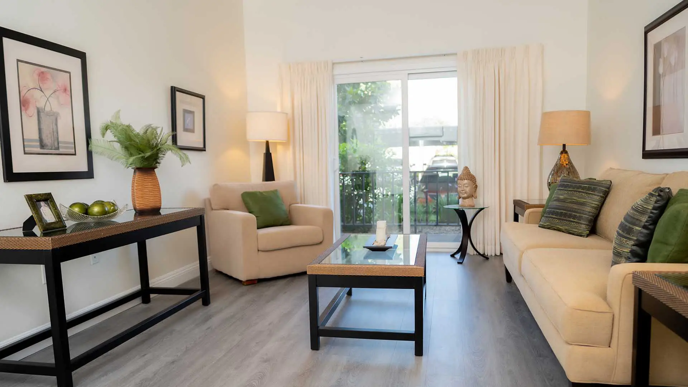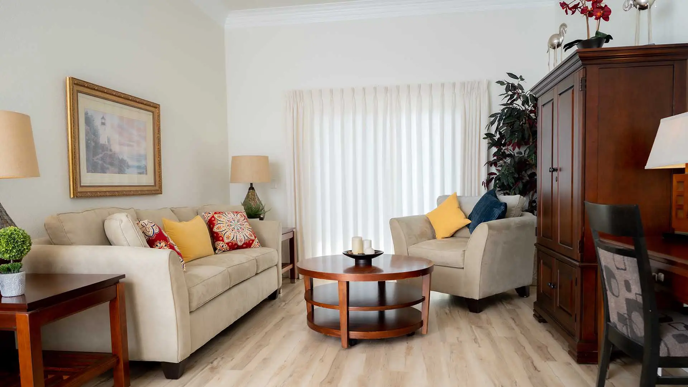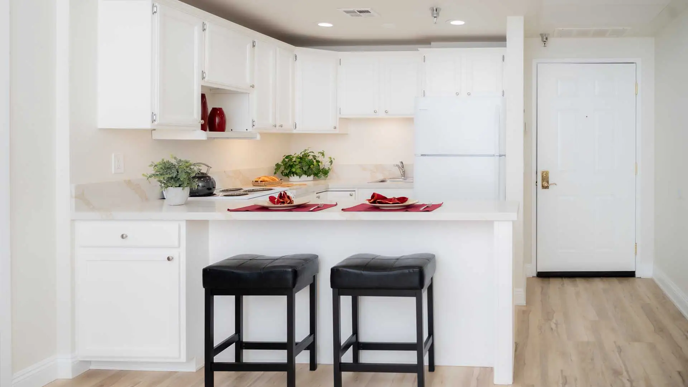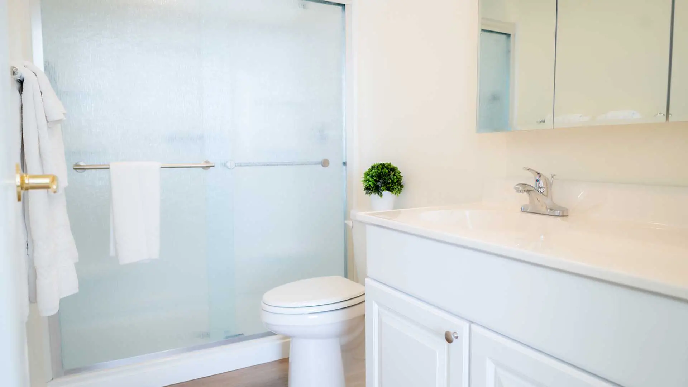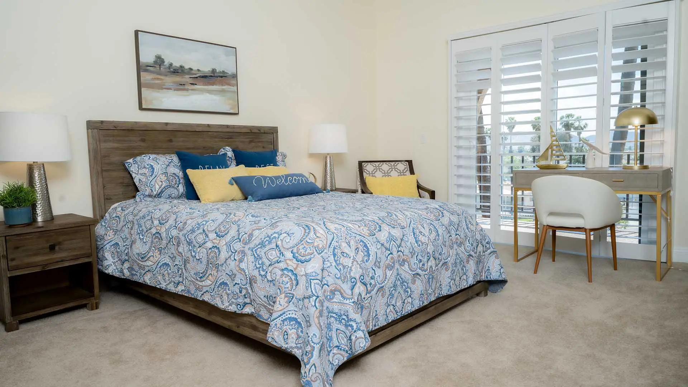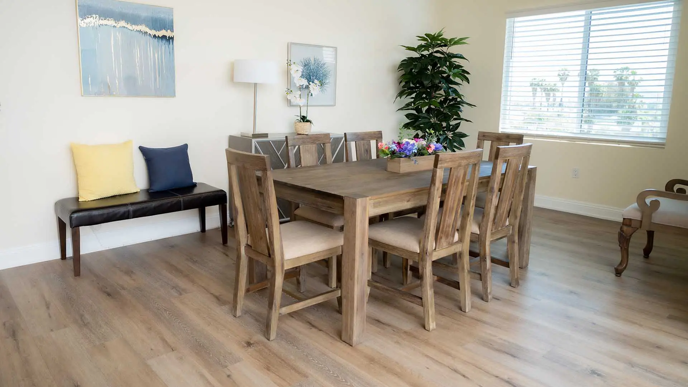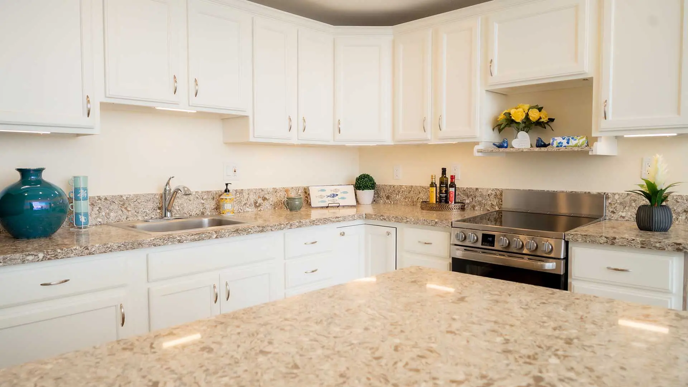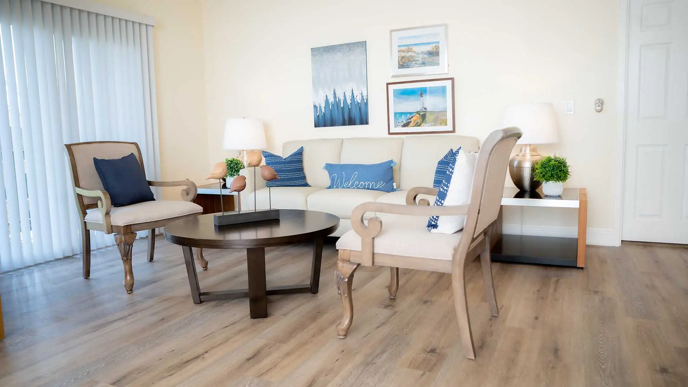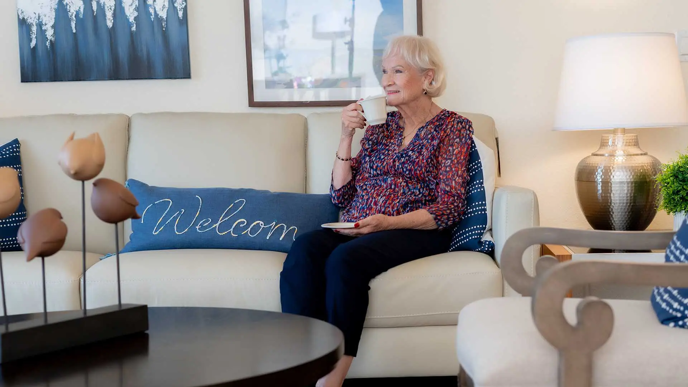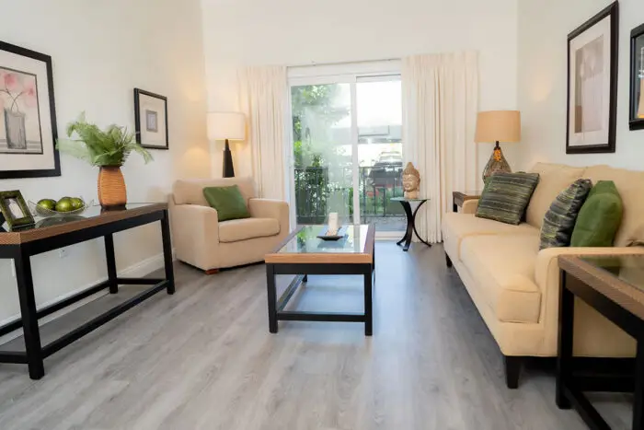
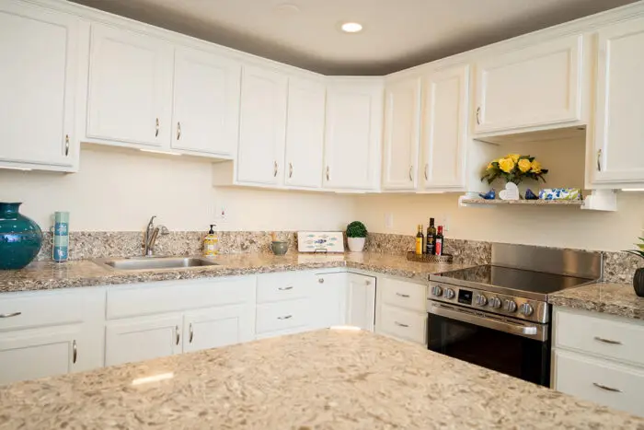
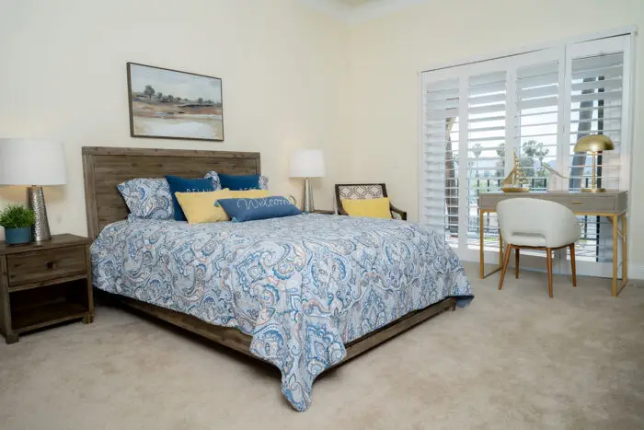
Explore The Village Residence Floor Plans
Apartments at The Village are maintenence-free and unfurnished with all appliances included. Select models are available for Month to Month Residency – Call for availability. Click “Download Floor Plan” below to view or download a full size PDF of that model. Click “View 3D Plan” to open an illustration of a furnished unit.
Click to download a complete set of all nine plans.
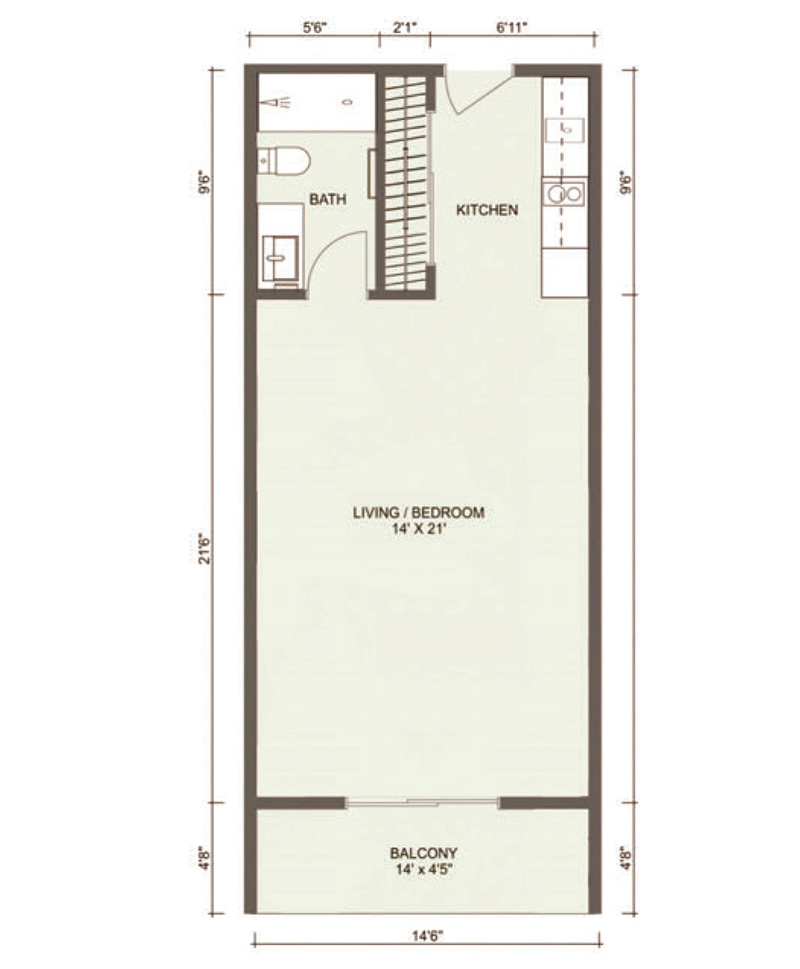
The Retreat Studio
- Full Kitchen & Bath
- 420 sq ft
- Private Balcony
- Starting at $47,000 *
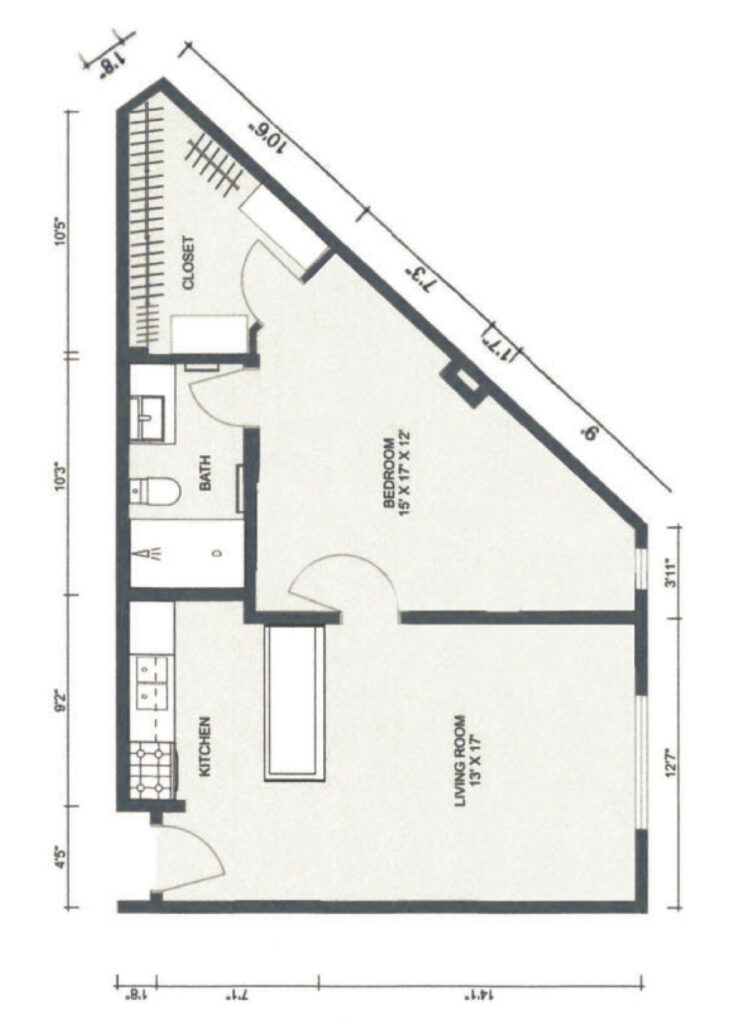
The Hideaway
- 1 Bedroom / 1 Bath
- 610 sq ft
- Walk-in Closet
- Starting at $53,000*
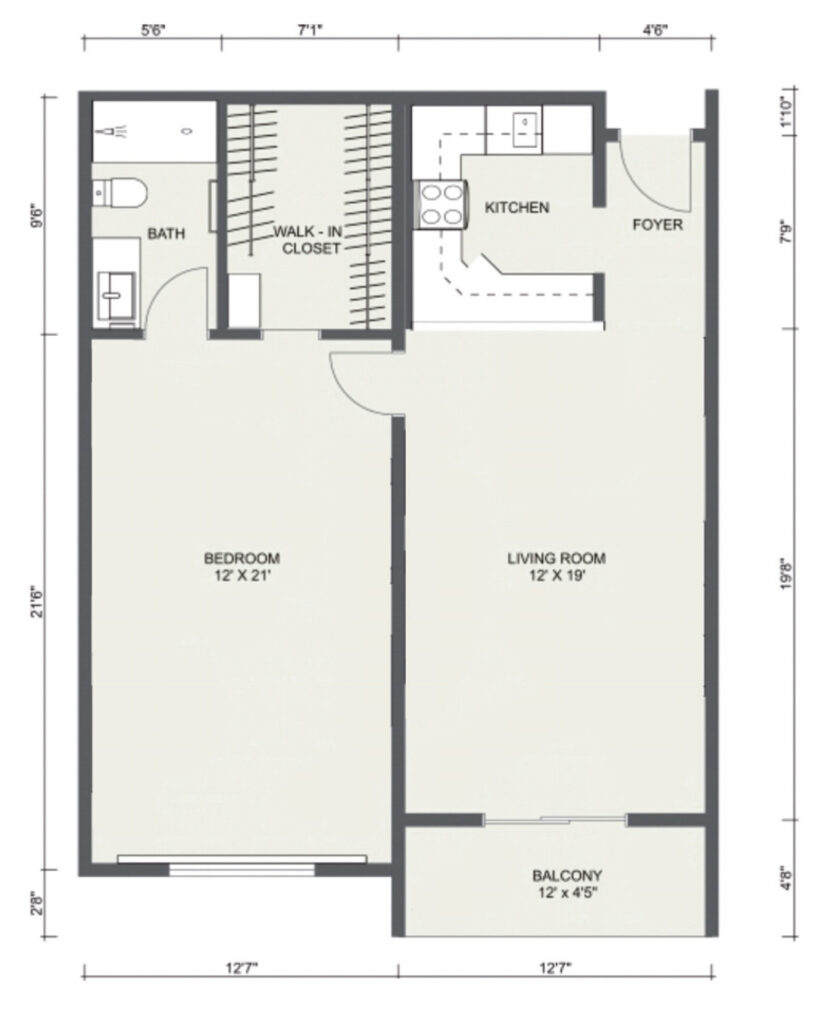
The Hampton
- 1 Bedroom / 1 Bath
- 720-750 sq ft
- Breakfast Bar
- Balcony
- Starting at $63,000*
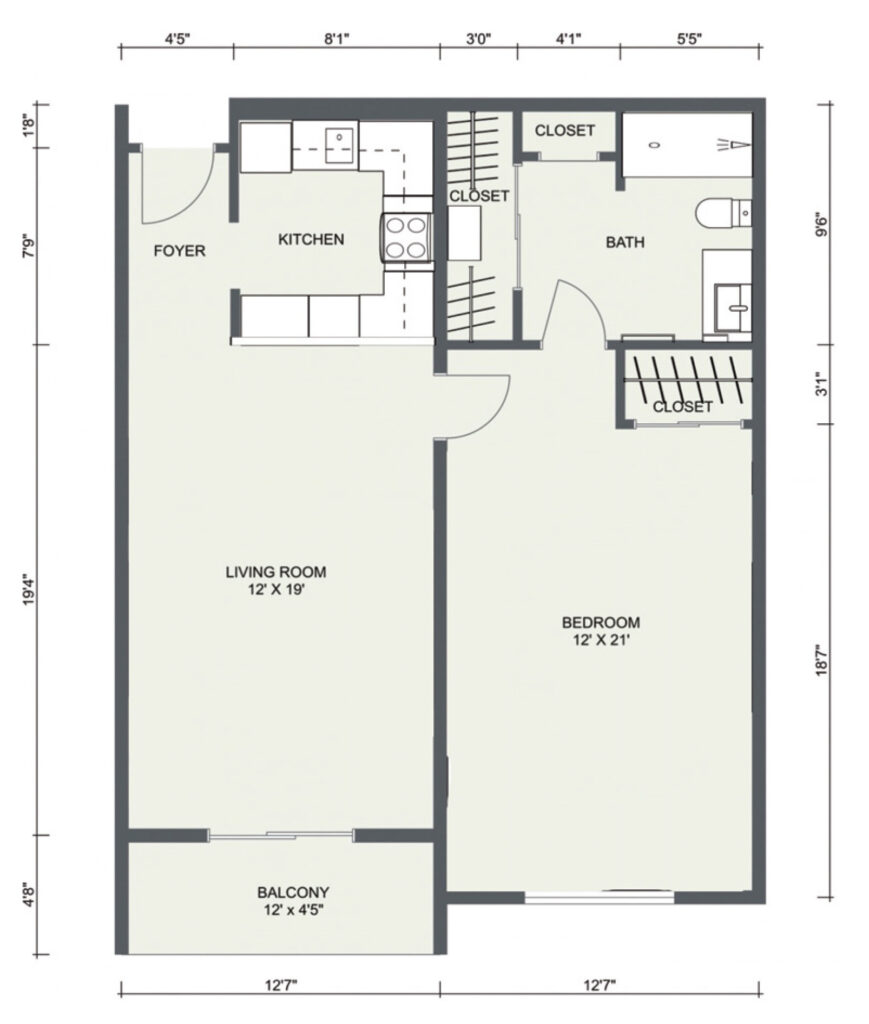
The Homestead
- 1 Bedroom / 2 Bath
- 720-750 sq ft
- Balcony
- ADA
- Starting at $63,000*
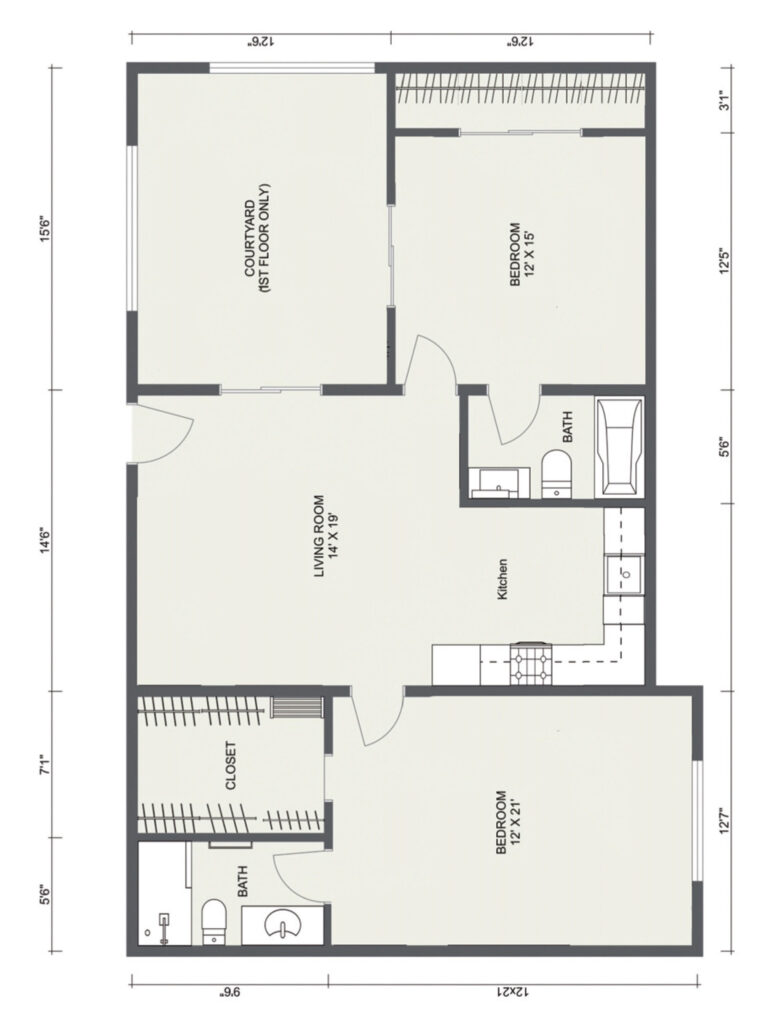
The Haven
- 2 Bedroom / 2 Bath
- 895 sq ft
- Lightcourt (First floor)
- Walk-in Closet
- Starting at $78,000*

The Heritage
- 2 Bedroom / 2 Bath
- 1,120 sq ft
- Breakfast Bar
- Balcony
- Starting at $96,000*

The Heritage Deluxe
- 2 Bedroom / 2 Bath
- 1,170 sq ft
- Patio/Balcony
- Walk-in Closet
- Starting at $96,000*
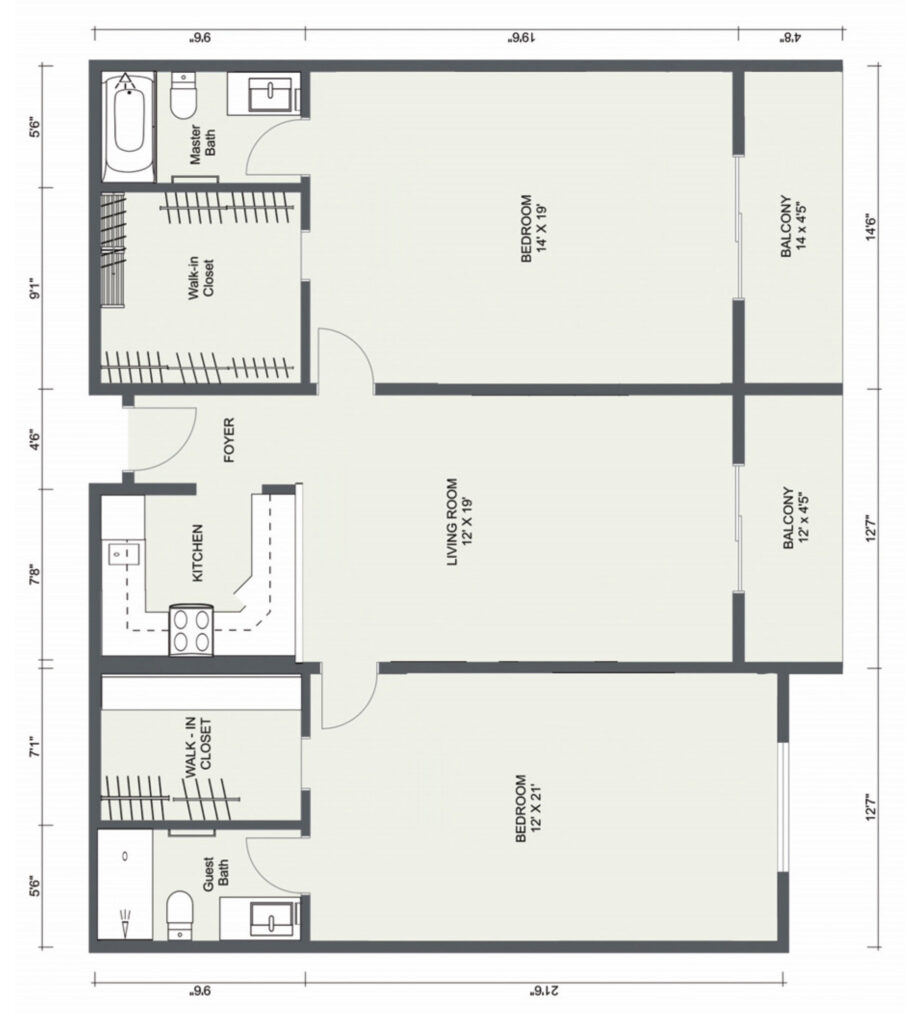
The Terrace
- 2 Bedroom / 2 Bath
- 1,150-1,170 sq ft
- Two Balconies
- Walk-in Closets
- Starting at $100,000*

The Plaza
- 2 Bedroom / 2 Bath
- 1,440 sq ft
- Two Balconies
- Walk-in Closets
- Starting at $128,000*
All Village residences feature 10-foot ceilings, full-size refrigerators. individual A/C and heating, and spacious closets. Floor plan options include:
- Kitchens with beautiful cabinetry, ample storage space and quartz counter-tops
- New Carpet
- Crown Molding
- Designer Paint Colors
- Dual Pane Windows and Sliding Glass Doors
- Individually Controlled Heating and Air Conditioning
- Walk-in Closets
- A Balcony or Deck
- An Emergency Call System
Call Today to Tour Our Models: (951) 502-3439
* Prices are dependent on Purchase Program chosen, and do not include Monthly Service or Second Person Fees. Subject to change without notice.
©The Village I Note: Dimensions, areas, layouts, and details are approximate and should be considered illustrative only.
Click any image to begin slideshow
Click to take a walk-through
